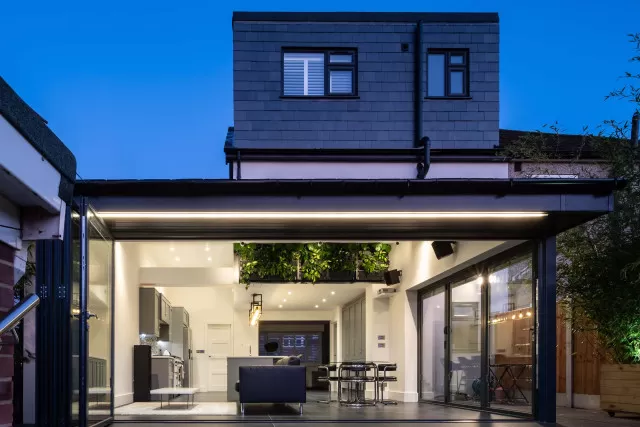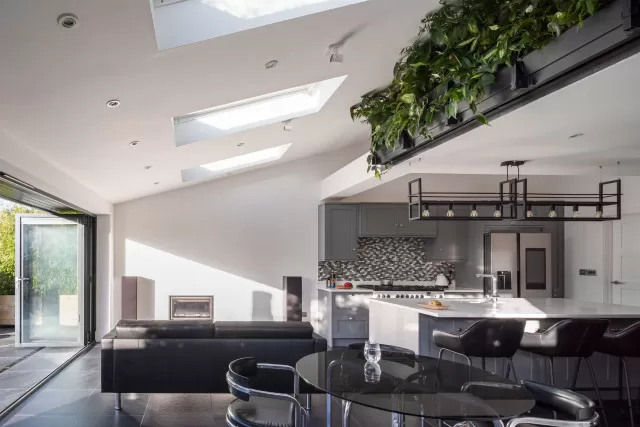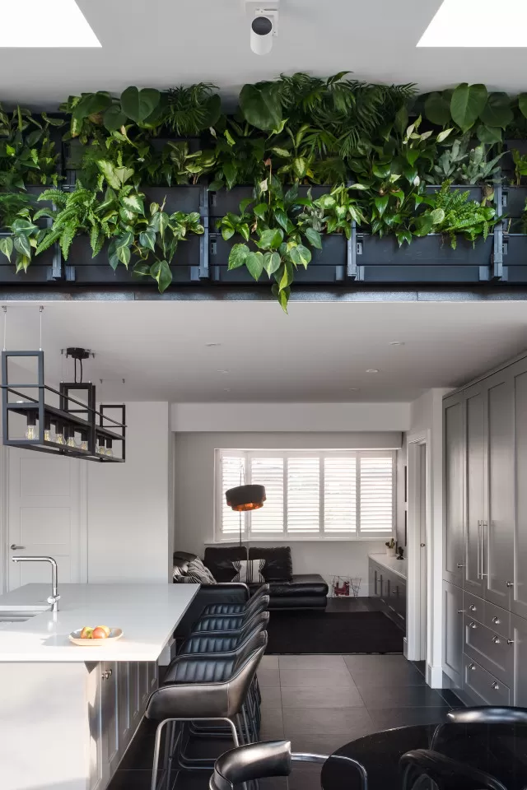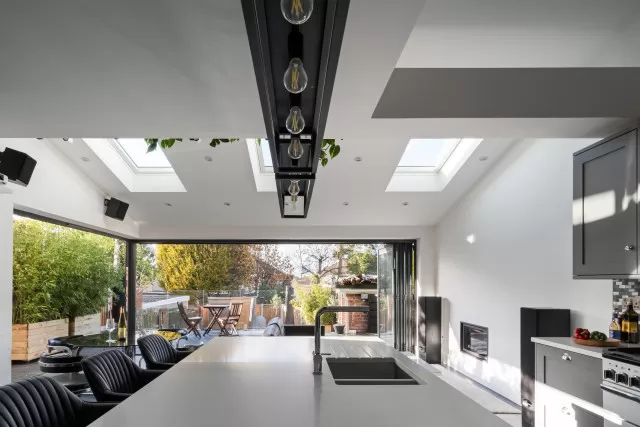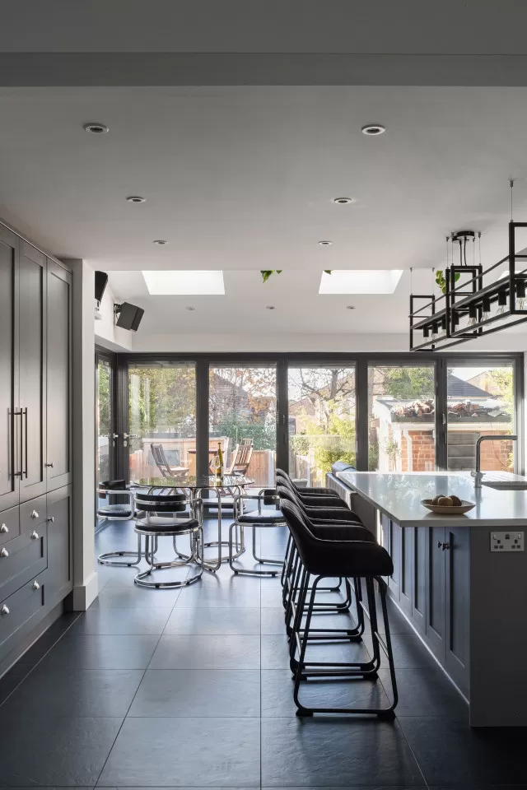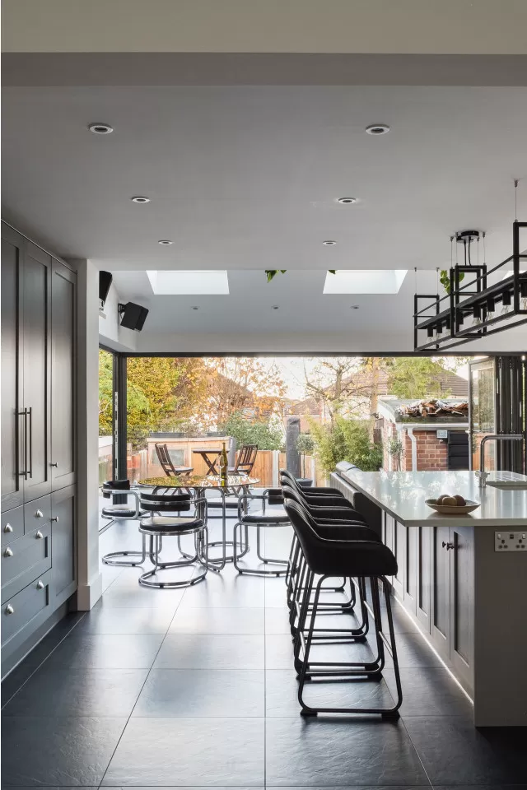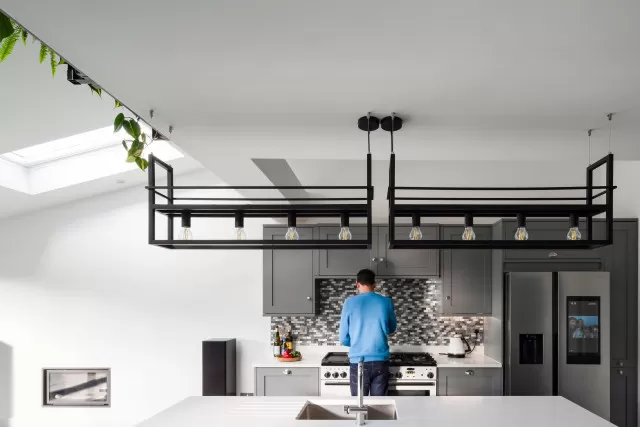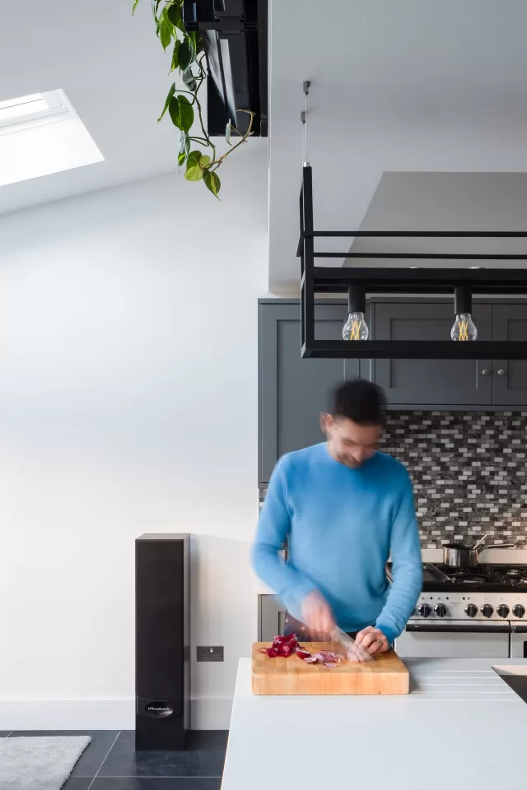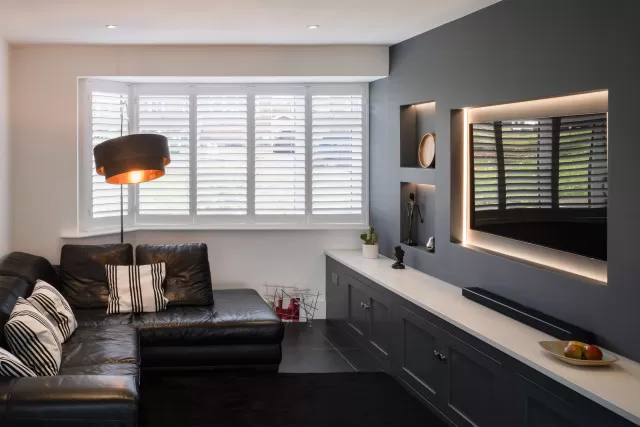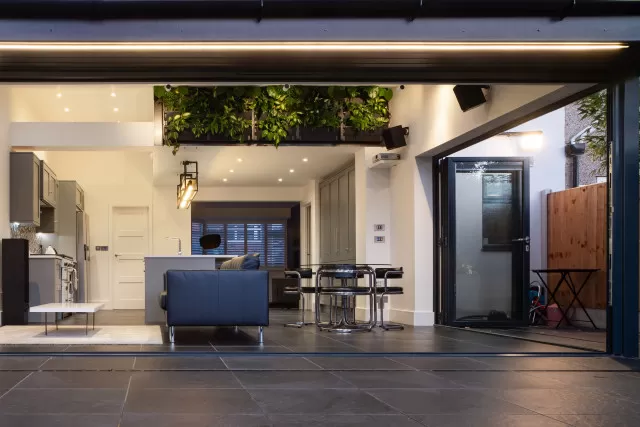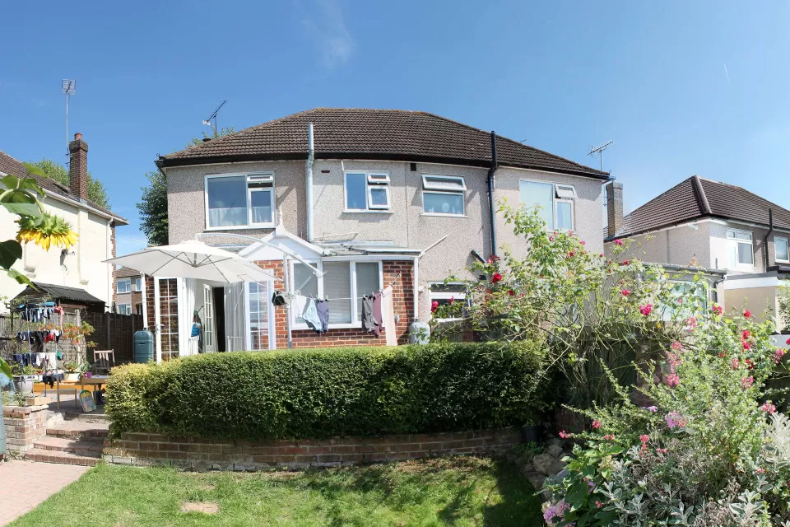The main problem for Suzanne and Simon, was that the conservatory completely cut their living accommodation off from their back garden, and cast all the ground floor into darkness too. Oh, and the conservatory was being used as a laundry/utility room. So anyone hoping to enjoy a glass of Pimms in the summer sun, had to tip-toe past a the drying unmentionables on their way to the garden! Nightmare.
To start, we began looking at options for a side and ground floor extension. Somehow though it just didn't feel right -the spaces in the living accommodation felt clunky and failed to make the most of the site.
So we decided to look at a single storey wrap-around rear and side extension. Suddenly the open-plan living accommodation came to life. And when we introduced a corner bifold, wow! Not only did the indoor living space start to merge with the rear garden but all of a sudden the interior was bathed in sunlight from noon till dusk too.
We moved the utlility room to the front of the floor plan, placing it in the darkest part of the site and we reconfigured the downstairs WC, creating a shower room. The finishin touch was creating a master suite for Suzanne and Simon in a new loft conversion, offering amzing views towards Brightside, Hannakins Farm and the surrounding countryside from the elevated site position.
