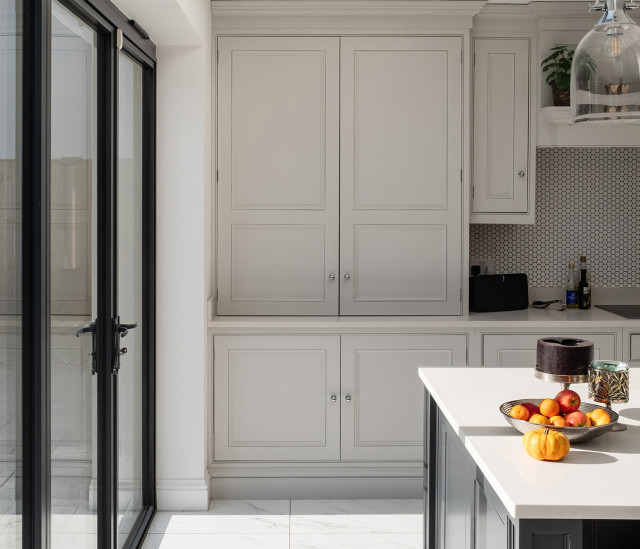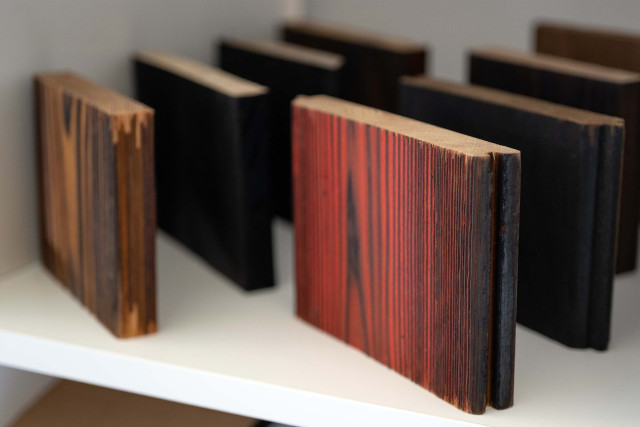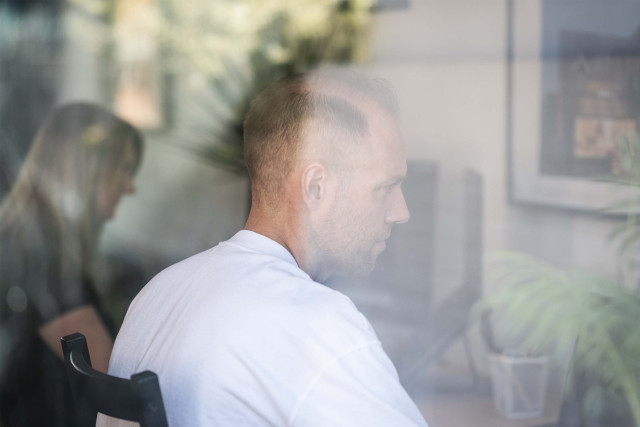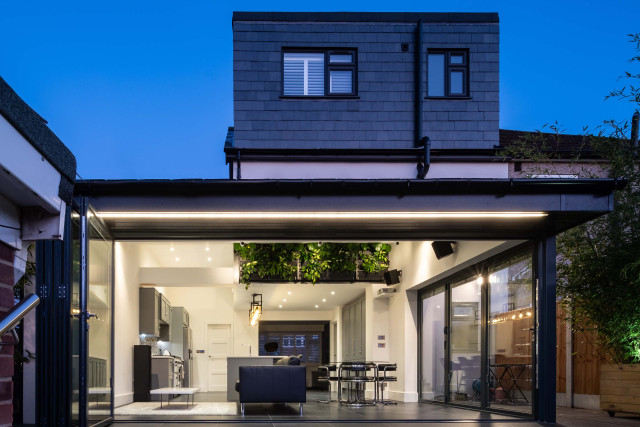Your home is the backdrop to your life — so it should reflect who you are and how you want to live.
Our role is to help you shape that vision into reality, guiding you through a process that is as inspiring as the result.
We take time to listen carefully to your story, your ambitions, and the challenges you want to solve. Then we use our creativity, technical expertise, and experience to bring ideas to the table you may not have imagined on your own.
If what you’re looking for is an off-the-shelf extension, we’re probably not the right fit. But if you want a home that’s personal, purposeful, and designed with the future in mind, we’ll help you get there — step by step.
While we’d love to help with every project, the level of service and value we bring means our fees aren’t the right fit for everyone. As a guide, our minimum project construction value is £200,000. For details of what’s included at each stage, and typical fees, see our Fees & Stages page.
Our Process
We’ll be with you from the very first conversation through to the day you move in and beyond. We like to stay involved at every step — because that’s how we keep projects on track, minimise stress, and make sure nothing is left to chance.
The stages below give you a sense of the road ahead. They’re not a list of tick-boxes for you to manage — it’s our job to lead the process, coordinate consultants, and guide your project through each milestone.
(Full details of deliverables and fees sit on our Fees & Stages page. This overview is about giving you the bigger picture.)
RIBA Stage 0 - Strategic Definition
A focused one-hour consultation to explore your ambitions, budget, and site. We’ll give you honest advice and a clear roadmap forward.
Ready to begin? Book your Discovery Consultation today by filling in our Client Enquiry Form — and let’s start shaping your project together.
RIBA Stage 1 - Preparation and Briefing
Once appointed, we commission the measured survey, run a pre-design workshop, and review planning context. This gives us the technical and personal foundation for design.
RIBA Stage 2 - Concept Design
We’ll develop different design options, explore the energy strategy for your home, and bring in trusted consultants early to make sure everything is on track. You’ll see your project take shape in drawings and 3D visuals.
RIBA Stage 3 - Spatial Coordination
We’ll refine the chosen concept into a detailed proposal and manage the planning application on your behalf. A big milestone: your design officially lodged with the local council.
Our approach is to ‘design first, build second’. With all the decisions made, right down to the taps and light bulbs, your project can be fully costed before starting on site, and that means you won’t be open to additional expenses and delays (which is why so many building projects veer off course).
The other significant upside of our approach is that contractors want to work with us because of the level of detail we provide – it allows them to deliver well-planned, accurately costed, delay-free projects to happy clients.
Equally, we have contractors we love working with – contractors who care as much about the quality and finish as we do – so when we draw up our tender shortlist with you, we’ll include them if at all possible.
RIBA Stage 5 - Construction
Once on site, we administer the contract, carry out inspections, and chair meetings — keeping your project running smoothly through to completion.
Once construction is complete and you’ve moved in, we’ll remain available to check in, review performance, and help resolve any teething issues. We can carry out post-occupancy reviews, advise on fine-tuning systems like MVHR, and make sure your home is performing

Sustainability
Every client we work with has the power to make a positive impact through their project. Our job is to give you the tools, knowledge, and design strategies to make that possible.
We’ll help you explore how to reduce both embodied carbon (the energy used to build) and operational carbon (the energy used to run your home). That might mean orientating the building to maximise sunlight, using airtightness and insulation to control comfort, or introducing renewable energy and ventilation systems.
We’ll also guide you in choosing materials that are healthier for your family and kinder to the planet — timber, cork, stone, or wood fibre insulation. And if you want to aim higher, we can support you in pursuing Passivhaus or AECB standards, so your home isn’t just efficient today but resilient for the future.
Values
Reduce | Reuse | Recycle
We always encourage re-use first — whether that’s adapting existing buildings, reclaiming materials, or repurposing what’s already there. Where new build elements are needed, we favour bio-based, low-carbon materials that can themselves be re-used or recycled in the future.We’re also active advocates for systemic change — backing campaigns for VAT reform on retrofit and refurbishment to level the playing field against new-build.

Fees
Every project is different, and the level of detail and involvement you need will shape our fees. As a guide, our services typically range between 12–15% of the construction cost.
This reflects the value we add: careful design, expert coordination, and full support through the journey. It means fewer surprises, better outcomes, and a home that performs beautifully for years to come.
To see a full stage-by-stage breakdown, including typical deliverables and example fees, visit our Fees & Stages page.

Recent work
We'd love to hear from you.
Book your free consultation to tell us more about your project and to find out how we can help.













